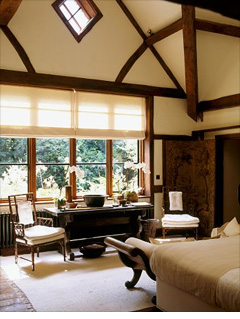
Fight the urge to go big and high. Not only is a smaller, well-proportioned house easier to heat and to cool, but you'll need to buy less furniture to feel at home in it. And isn't consuming less the whole point? Some specifics to remember:
A kitchen should match how you really cook
Unless you regularly prepare five-course meals with the help of a sous-chef, you'll likely find it most convenient to work in a kitchen that's no more than 20 feet long, with countertops no more than four feet apart.
Bedrooms are for beds
The best bedrooms are designed around the spot where you'll sleep, not around the sitting area that you probably won't use as often as you think. Chairs in bedrooms have a way of just collecting the laundry you've been meaning to put away.
More rooms can be better than one giant space
Instead of a high-ceilinged great room that combines a kitchen, dining room and living room, use the same square footage for a combination of rooms with standard ceilings. Divide them with french doors that you can open out when you want family togetherness.
If you're building or renovating, the construction costs can be $100 per square foot lower than those for a double-height space. By getting rid of all that air overhead, you'll save on energy too.
NEXT: The latest on renewable energy
